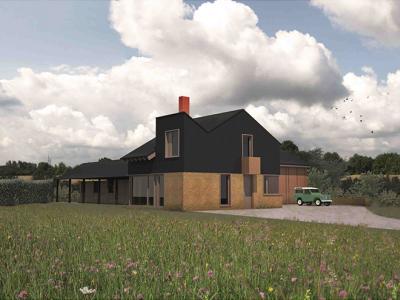Margaretta Terrace
London, UK
Sector
Catalogue
Our simple yet radical interventions to this Grade II listed classic brick-built Chelsea house transformed a slightly dark and unfriendly building into a stylish family home. Combining the best of the old and new, the historic principal rooms were sensitively refurbished whilst, to the rear, a large portion of the original closet wing was removed at ground floor level and replaced with a wrap around projecting structural glass bay. The floor level was also lowered to improve ceiling heights and the area became the new dining kitchen.
A cast concrete bench to the perimeter of the bay, warmed from below, negotiates the change in level between the new interior floor and the decked courtyard garden, the enclosing white brick walls of which seem like the walls to the kitchen, enhancing the sense of space and light whilst retaining a feeling of intimacy.
Above the kitchen a new family bathroom was created beneath a structural glass roof, affording amazing views of the sky from the huge double shower below.
Materials throughout are a combination of blue limestone, teak and stainless steel in contrast to the traditional painted joinery of the original house which includes profiled architraves and skirtings and panelled doors.






