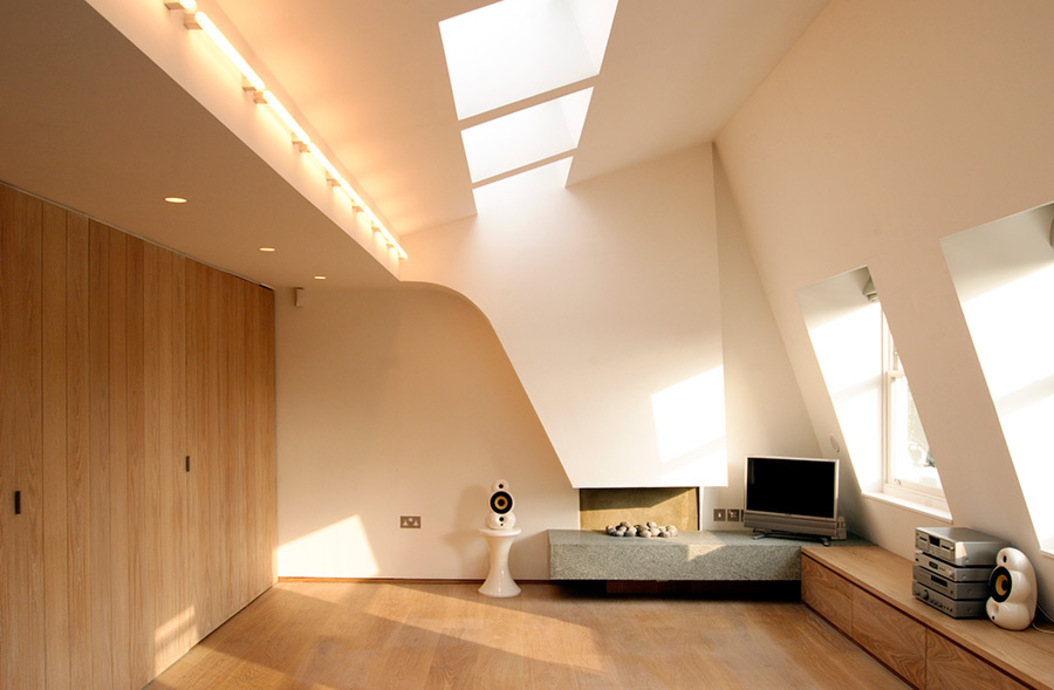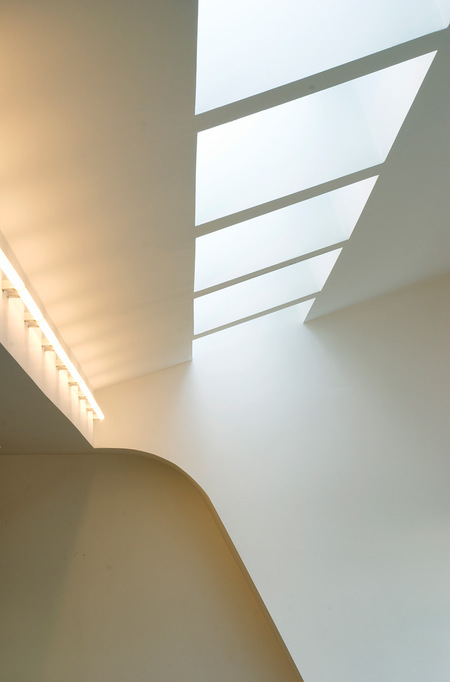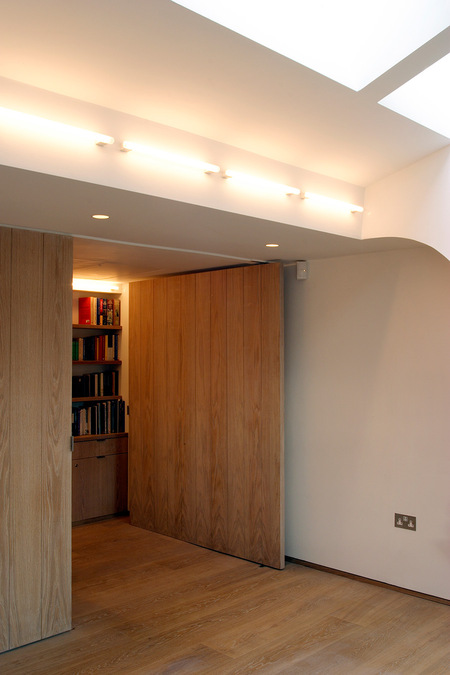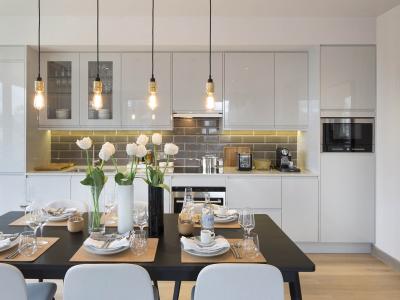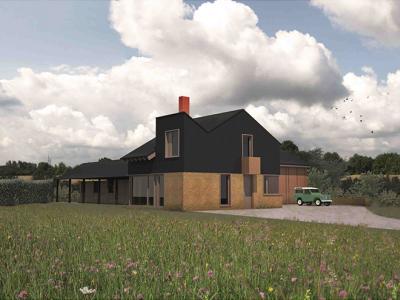Bolton Gardens
London, UK
Sector
Catalogue
An existing mansard level apartment was reconstructed in a classic London Kensington Terrace with views to both east and west over mature garden squares. Original ceiling heights were low but the existing structure would not allow the opening of the rooms to the voids within the double pitched roof. The decision was therefore taken to rebuild the roof with a new structural design that would allow maximum exploitation of the volume available within the original roofline which planning legislation required to be maintained.
The resulting apartment is bright and airy with extensive new skylights introduced to flood the new accommodation with light. This is used to particular effect in the new living / dining / kitchen area which runs the length of the west front of the building. A linear skylight projects pools of morning sunlight around the room and forms a composition with the sweep of a new sculptural chimney breast which terminates the long axis. This is balanced by the projection of the kitchen island unit at the opposite end of the room, itself wrapped in lime washed oak which appears to fold up from the floor. Limed oak is similarly used to form a long panelled wall which conceals the entrance door to the room, storage cupboards and a large panel which pivots to reveal a secret study area. Lined with limed oak shelves and a built in desk, this space is also top lit.
The sectional profile of the living area is repeated to the east where two bedrooms and bathrooms are contained within a parallel wing, this separated from the living areas by a skylit private stair library lobby.
