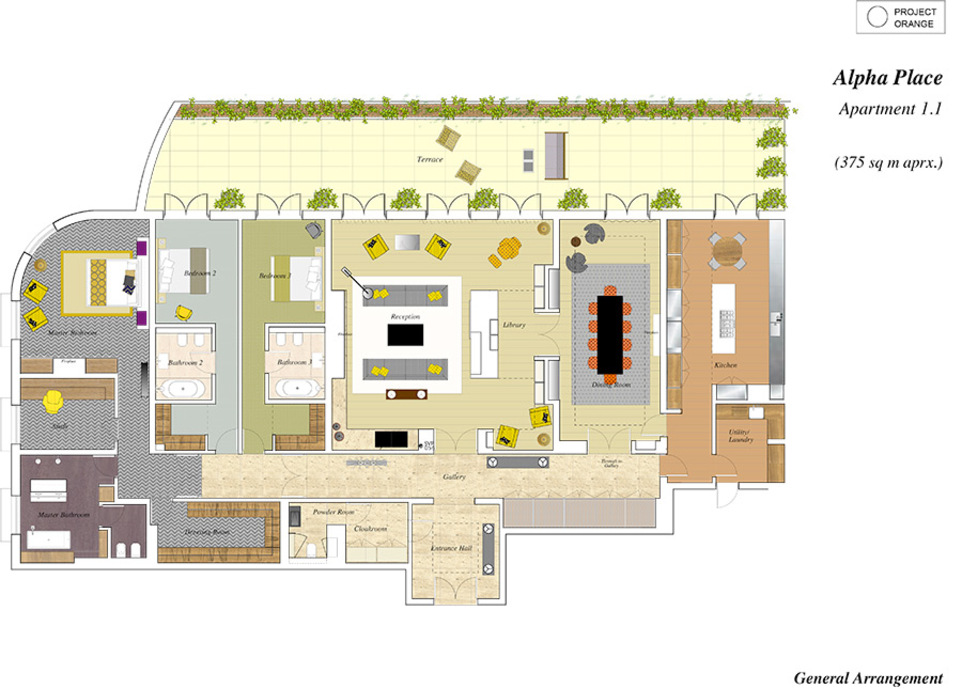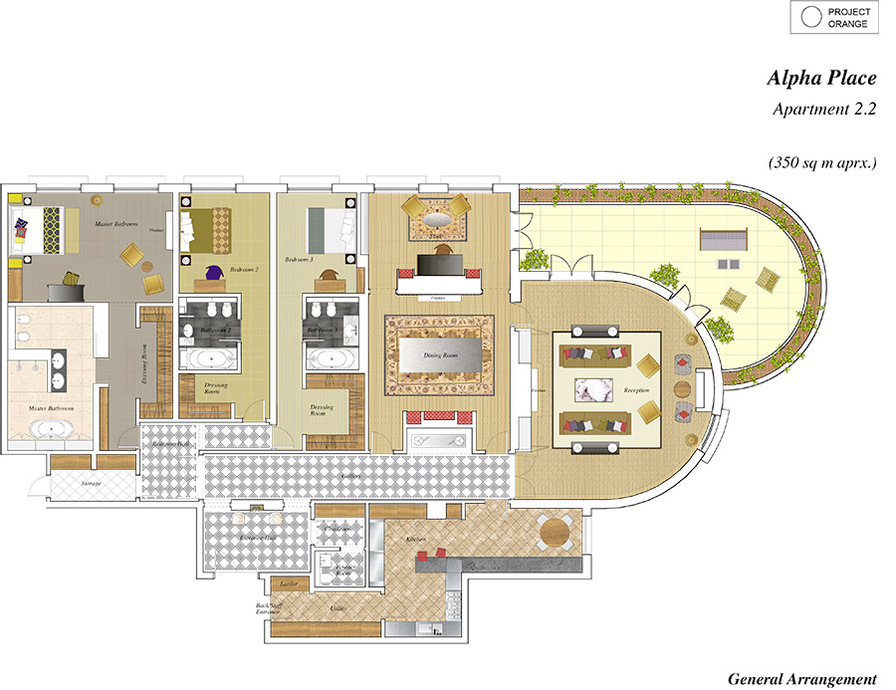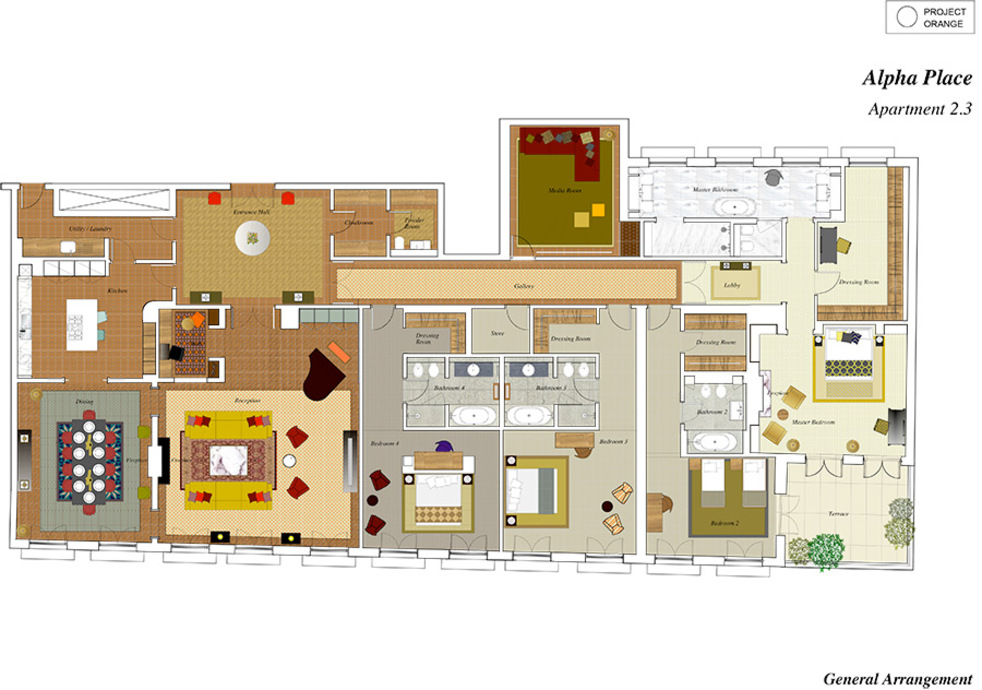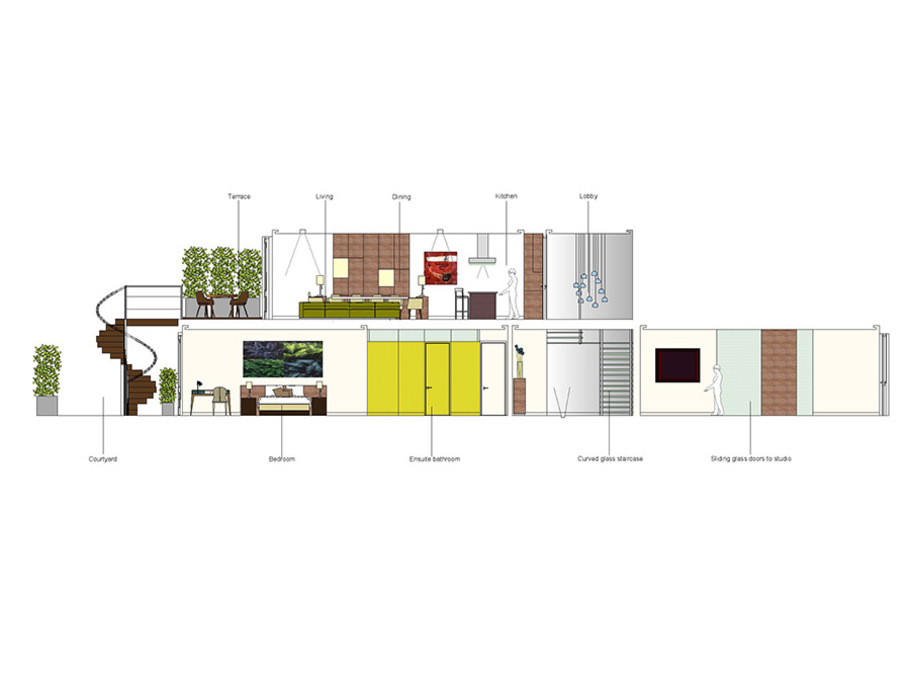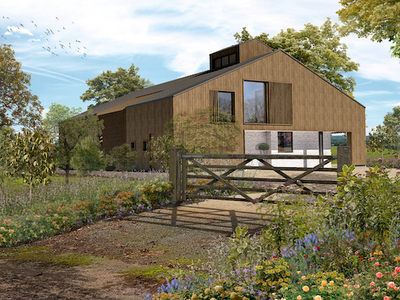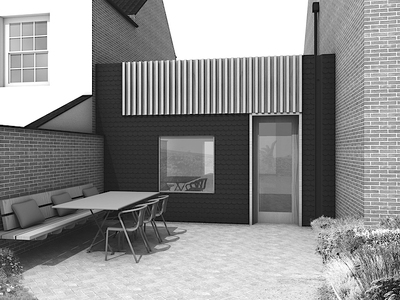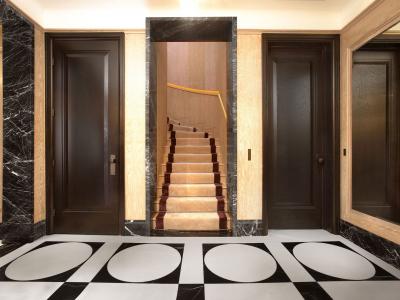Alpha Place
London, UK
Sector
Catalogue
Project Orange was appointed as Interior Architects, in collaboration with CZWG, on this new build luxury residential development. The location, on the site of a former electricity sub-station, is a prime site in the heart of Chelsea.
The six storey development contains 15 luxury apartments, with floor areas ranging from 300-700sq m, and includes an opulently planned penthouse with stunning views across the city.
We carefully considered the layouts throughout to allow each to be individually tailored to its particular location and to maximise space and daylight. Each apartment includes for grand entrance and living spaces as well as considered separation of public and private areas of the home.
We developed three styles of interior: Classic English, Modern European and Contemporary, from which purchasers could choose and then apply to their selected apartment. The intention was that luxury and quality of finish are consistent throughout whilst the details may vary to cater to differing tastes. Project Orange also designed the entrance and public areas, residents’ gym and swimming pool / spa.
