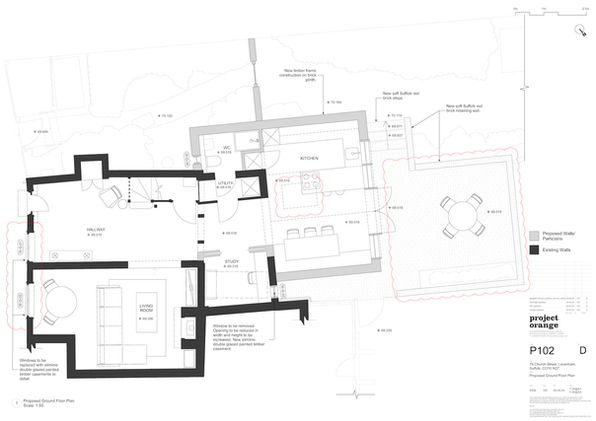top of page
Church Street, Lavenham
Sector
Heritage, Residential
This project proposes the addition of a single storey extension to the North-West side of a Grade II Listed cottage on Church Street, Lavenham. The design demolishes an existing sunroom and replaces it with a pitched roof extension to the rear of the main dwelling. The aim is to create a more generous kitchen and family area with a better connection to the garden.
The new pitched roof will be finished in Greencoat standing seam sheet metal to highlight the divide between old and new. New external walls are to be clad in vertical timber boarding and proposed windows, and glazed doors are to be constructed in white painted timber reflecting the aesthetics of the existing windows.
The scheme received planning permission in September 2025.

bottom of page






