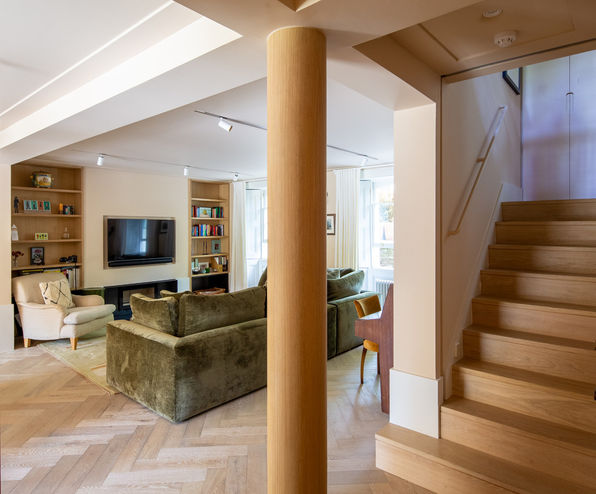top of page
Alwyne Place, London
Sector
Residential
This project upgrades the environmental performance of a Victorian villa with a modest rear extension set into a small brick paved area outside, wrapped by the garden. The flat roof keeps the mass low and adds to the nestled nature of the lower ground room into the land. The sinuous terrace is cut into the earth, providing space for external dining and an allocated external store for housing an air source heat pump as part of the house’s thermal upgrade strategy. The introduction of Solar Slates to the main roof offer energy production of 5.5kw.
Internally the house has been fully reconfigured and refurbished to include a kitchen, designed by project Orange, and all new bathrooms. The works were undertaken by MH Costa.

bottom of page





















