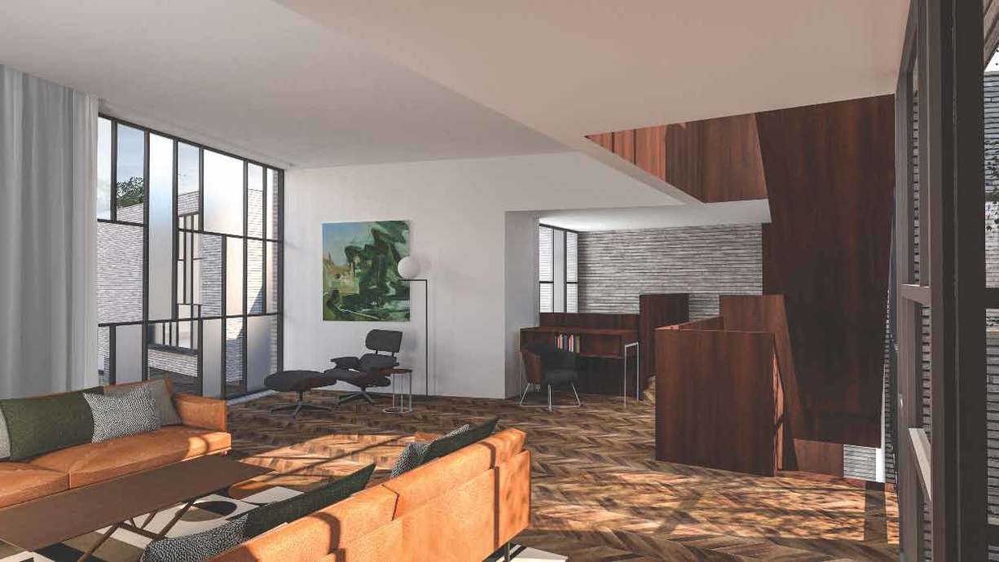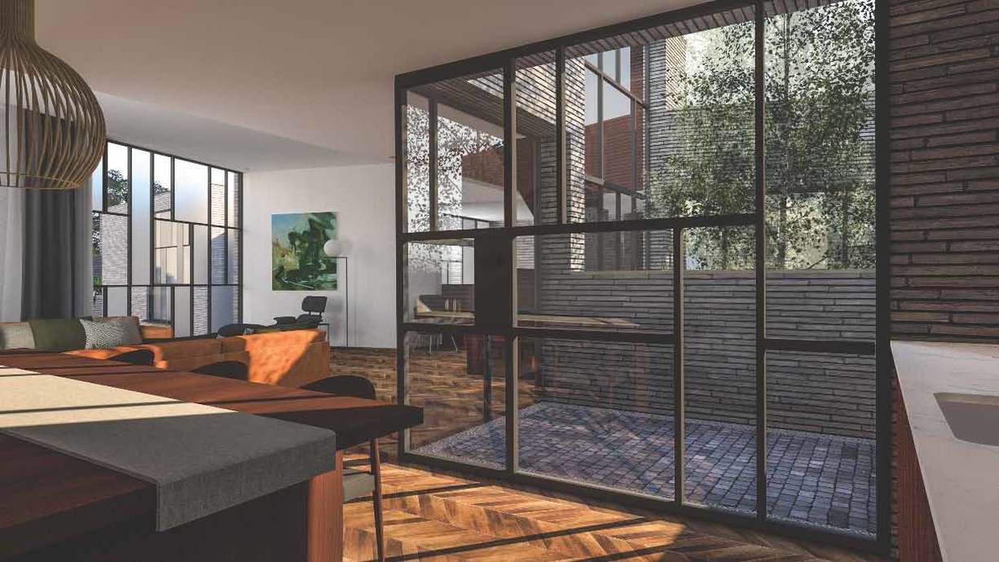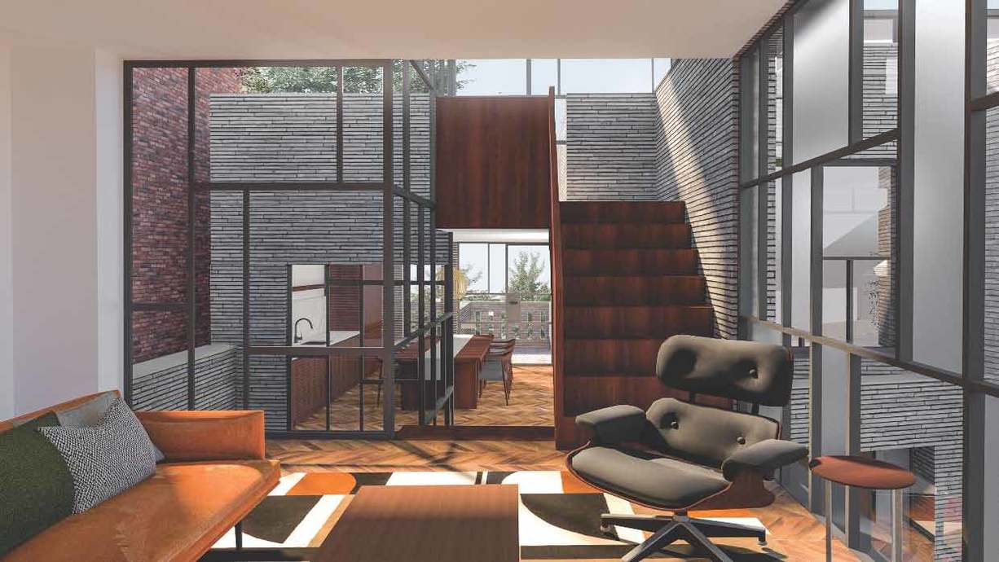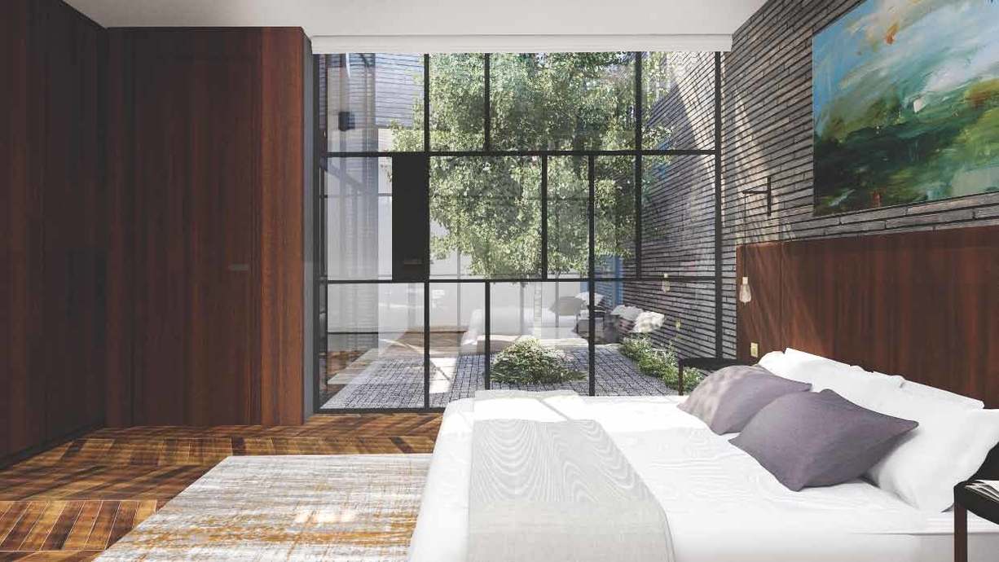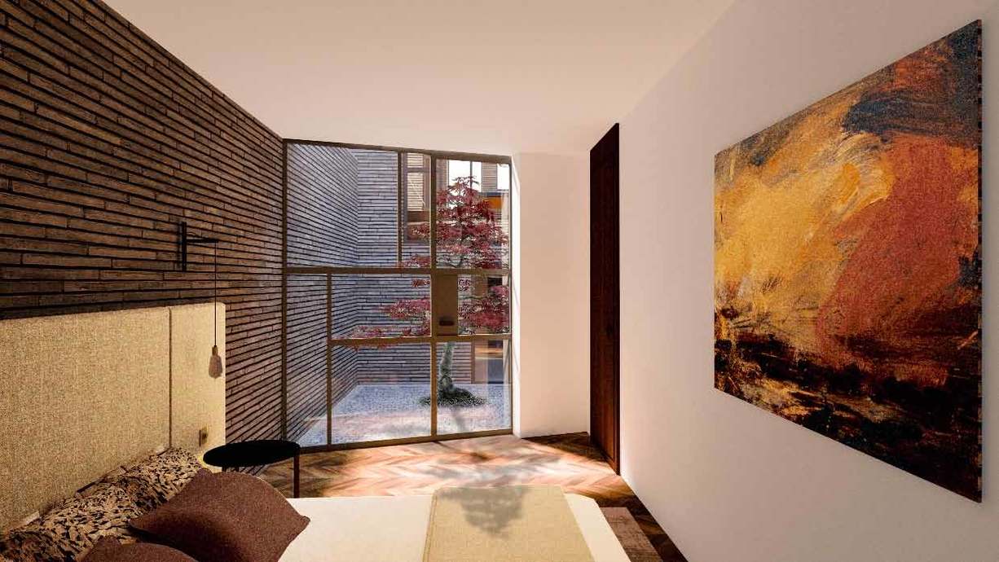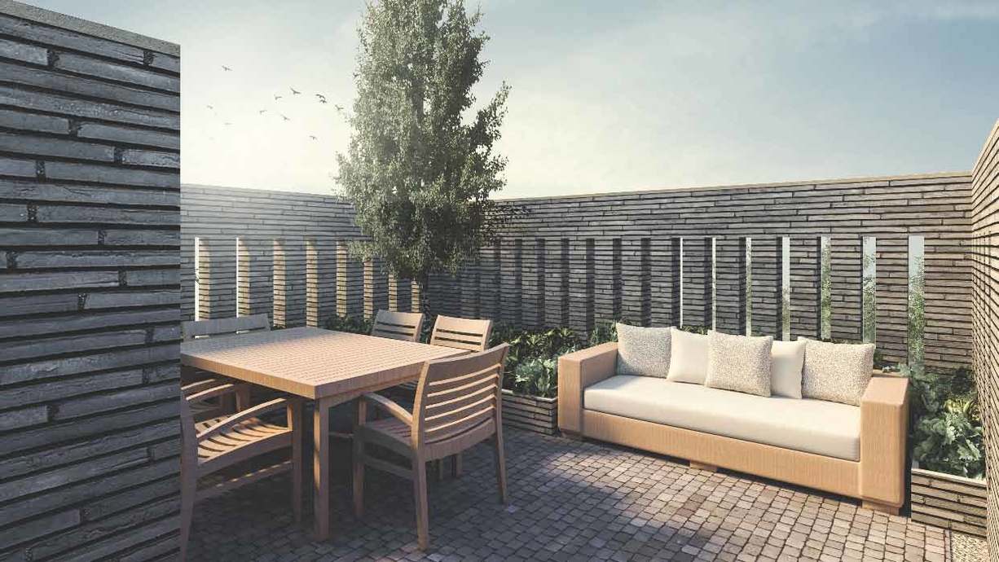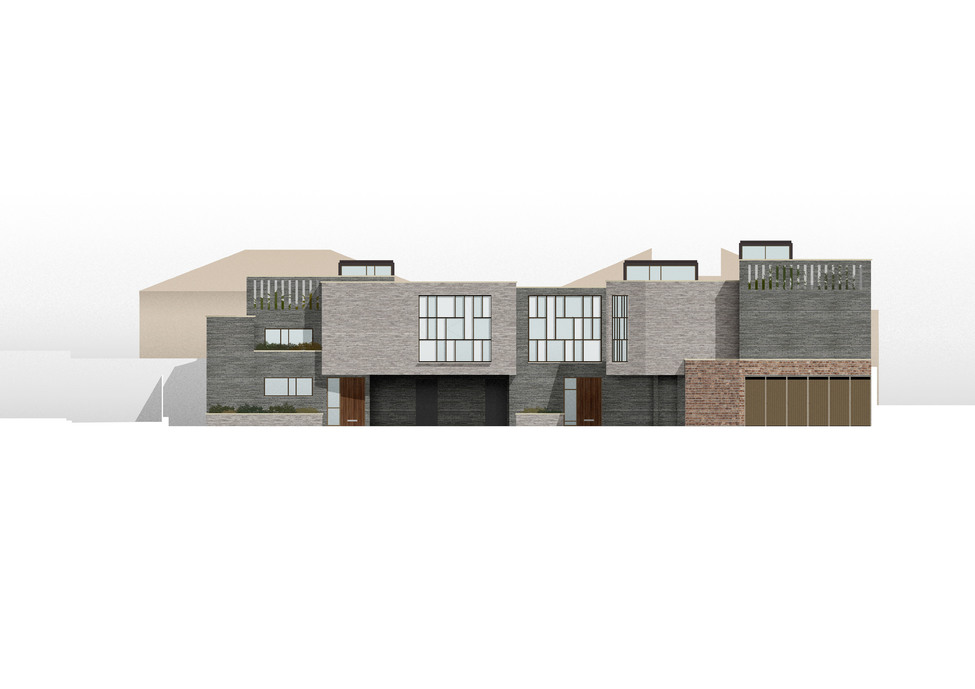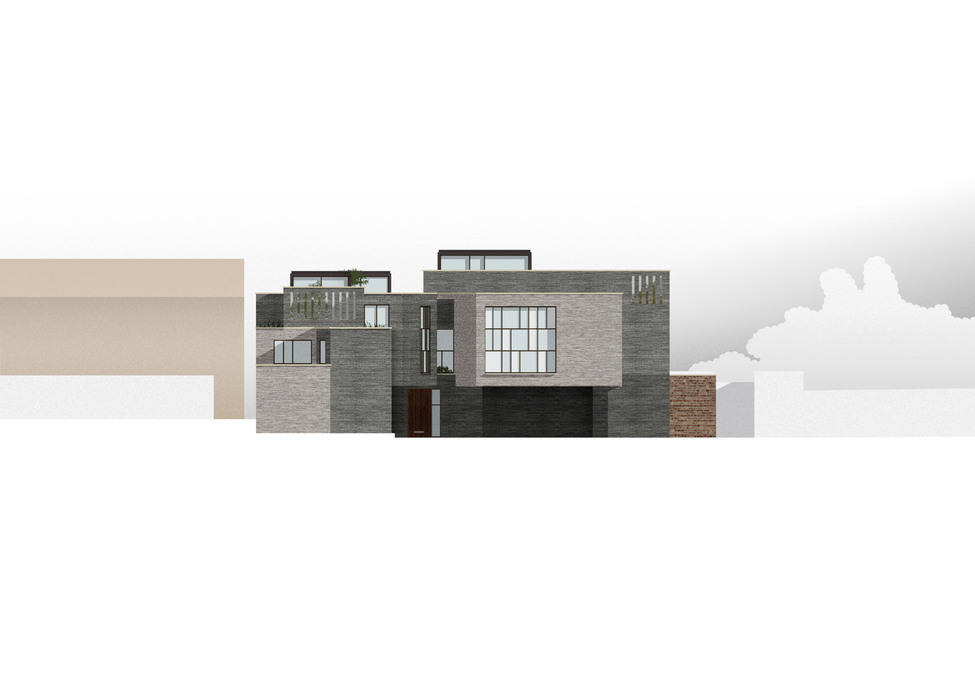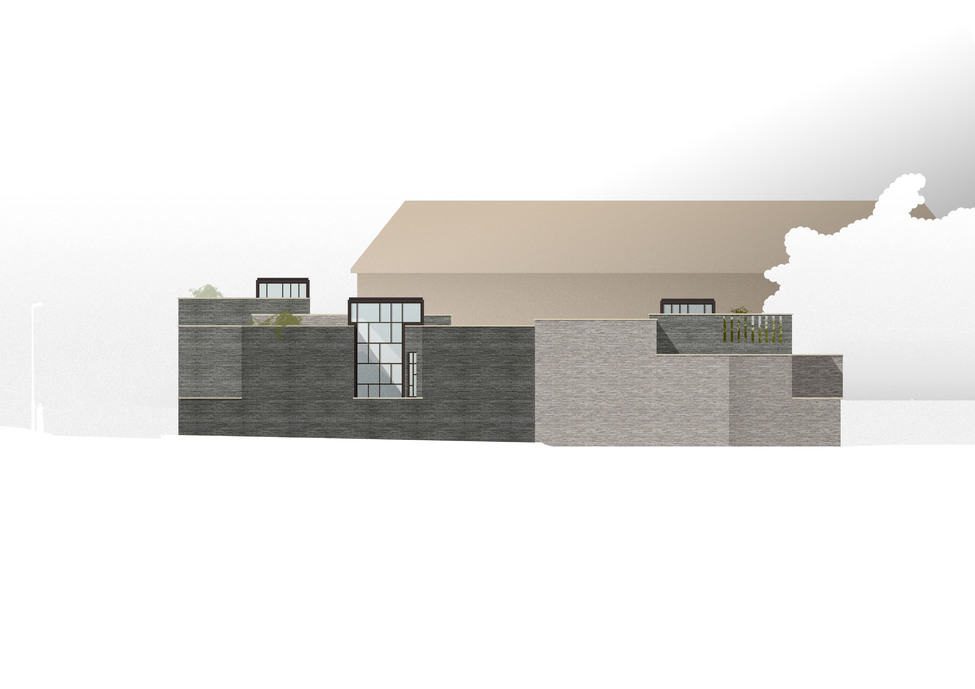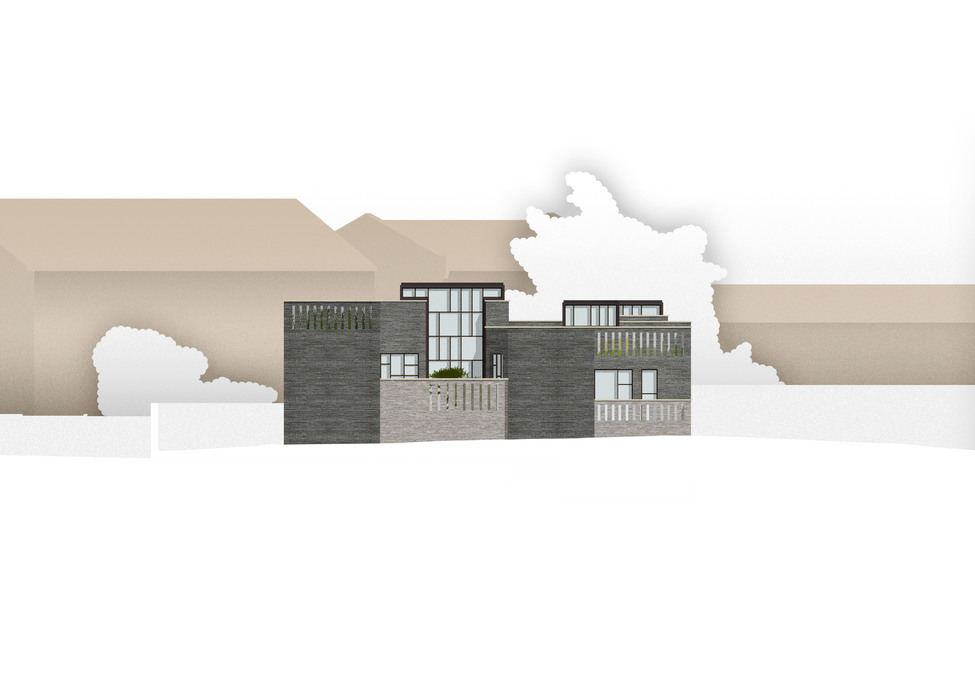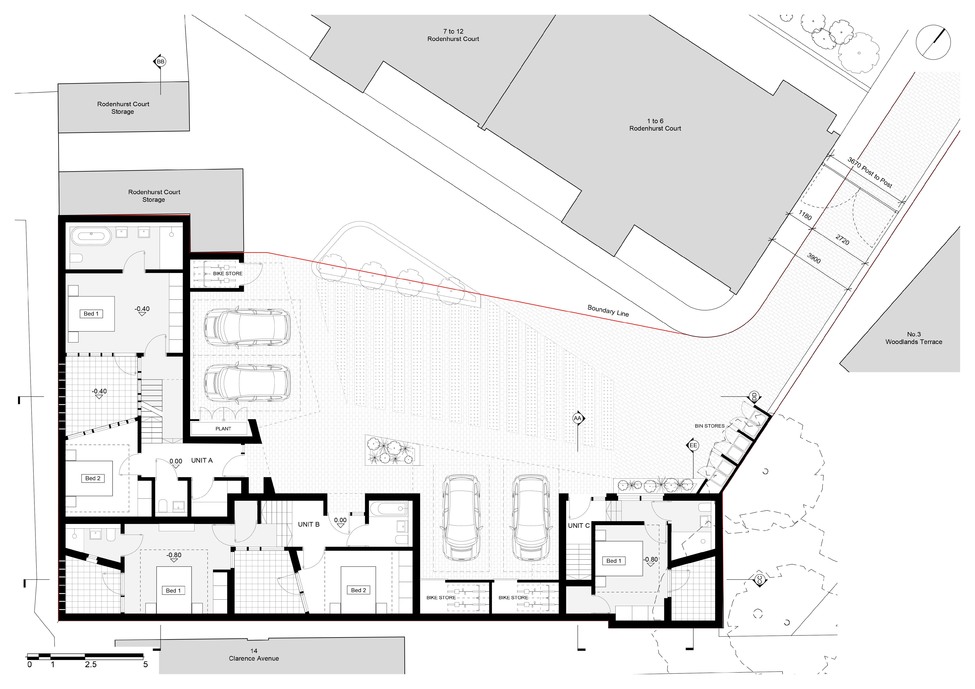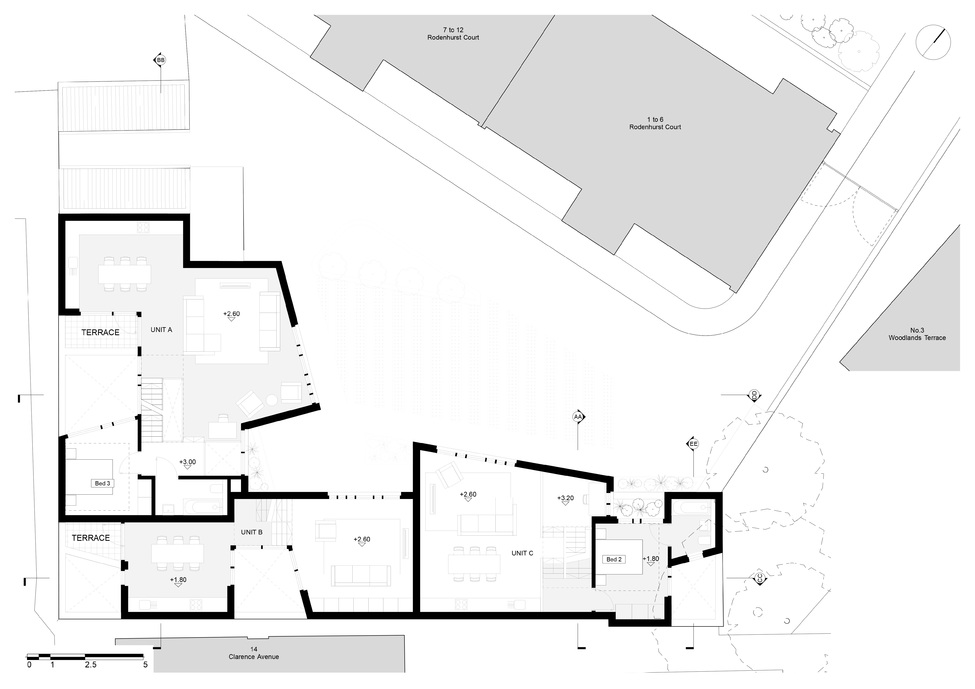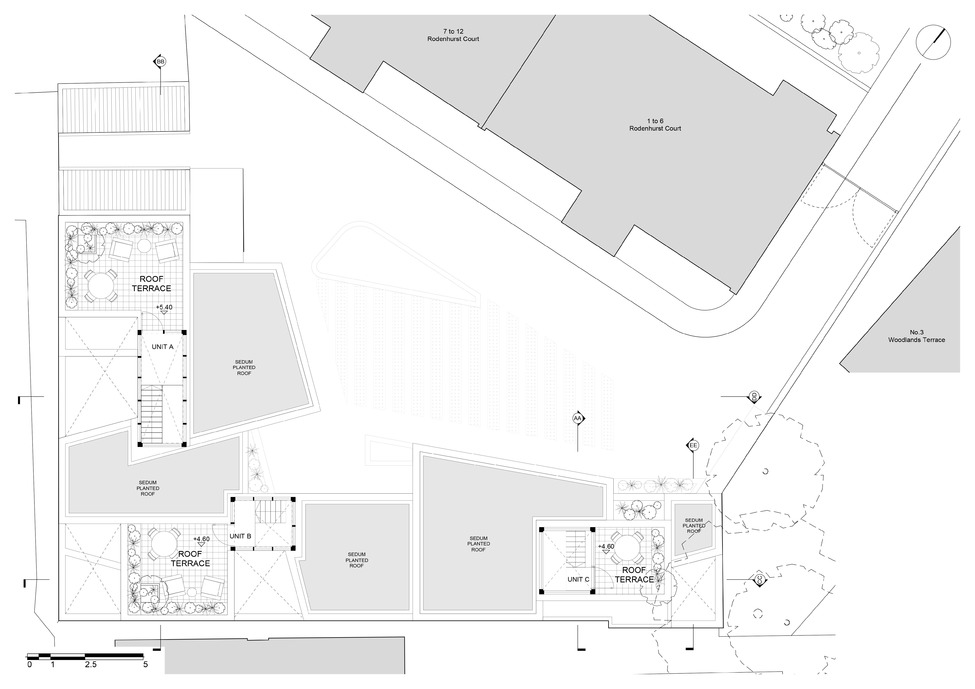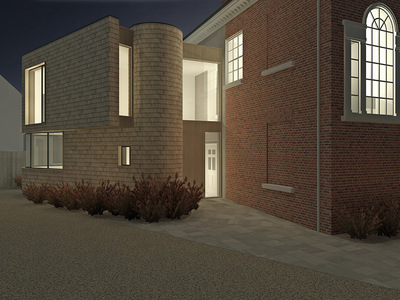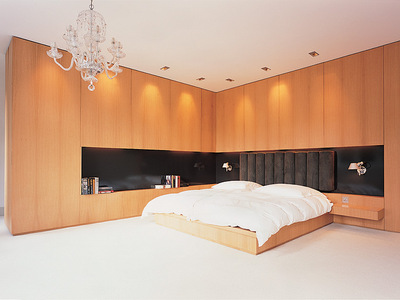Rodenhurst Road
London, UK
Sector
Catalogue
Project Orange has recently submitted a planning application for this new residential development in Clapham, London. The scheme replaces a single storey block of garages behind a 1960s apartment development. Whilst built at the same time, the garages were always in a separate ownership and did not serve the apartments. Furthermore, although the site is technically considered a backland site, it is unusual in that its two principle boundaries are shared with the relatively open public spaces of a low density local authority housing estate. These factors mitigate some of the problems that must be addressed in what is invariably a contentious form of development.
The scheme proposes three linked split-level houses; the largest of which is to be for the client / developer. Dramatic cantilevers are used to maximise floor space on the upper levels whilst allowing for the necessary on site parking at ground. Two geometries are used in the planning to allow a dynamic configuration of internal spaces and allow potential issues of overlooking and overshadowing to be minimized. The L-shaped plan form is carved and eroded to create courtyards and light wells, bringing light and air into the heart of the dwellings and affording a large number of rooms and spaces a dual aspect.
All the houses incorporate roof gardens enclosed within decorative perforated brick walls for privacy both of occupants and neighbours.
